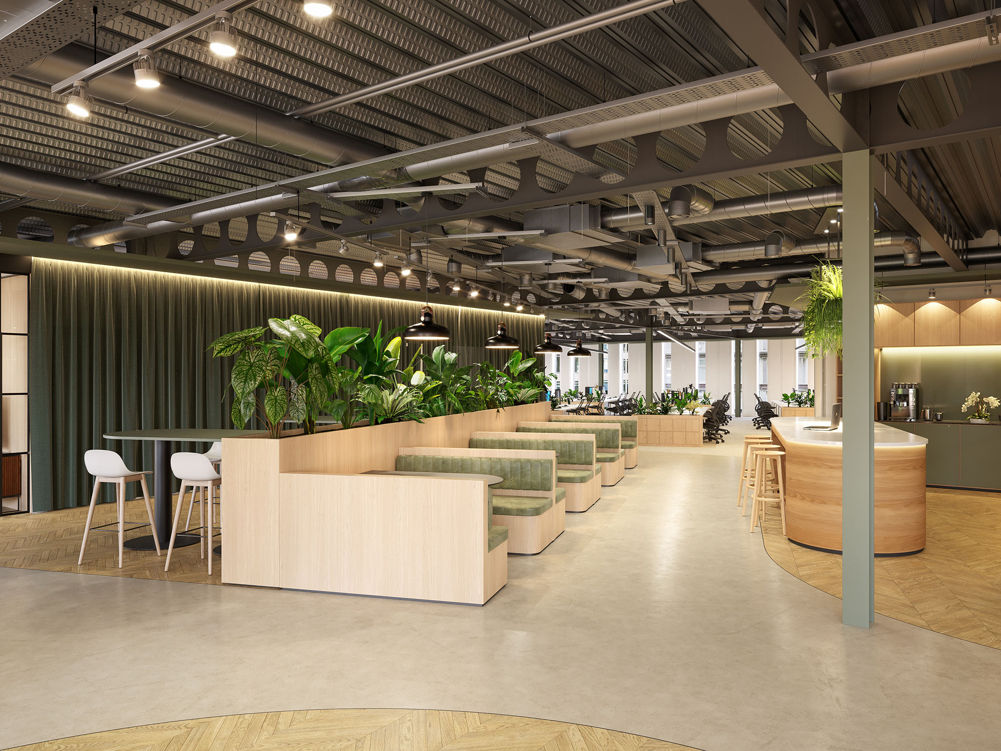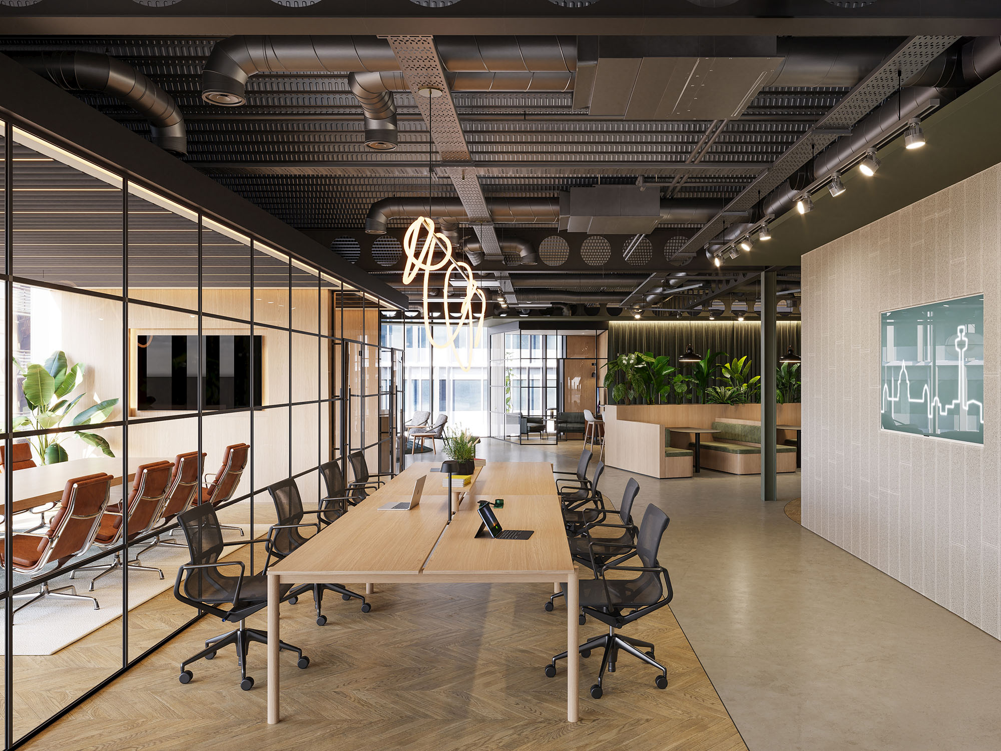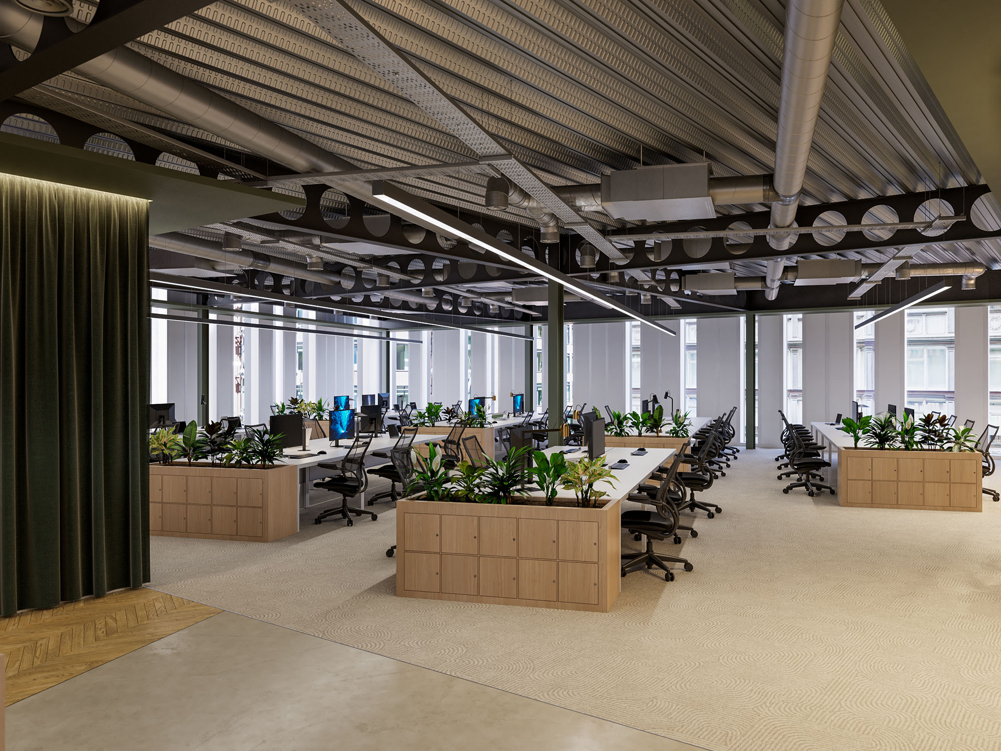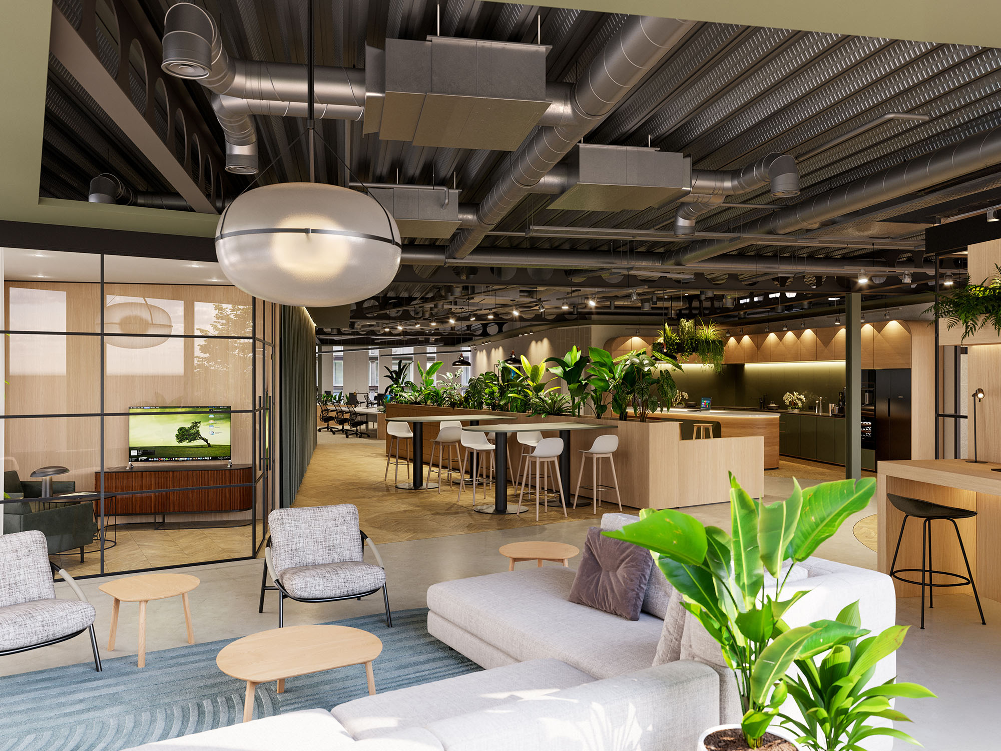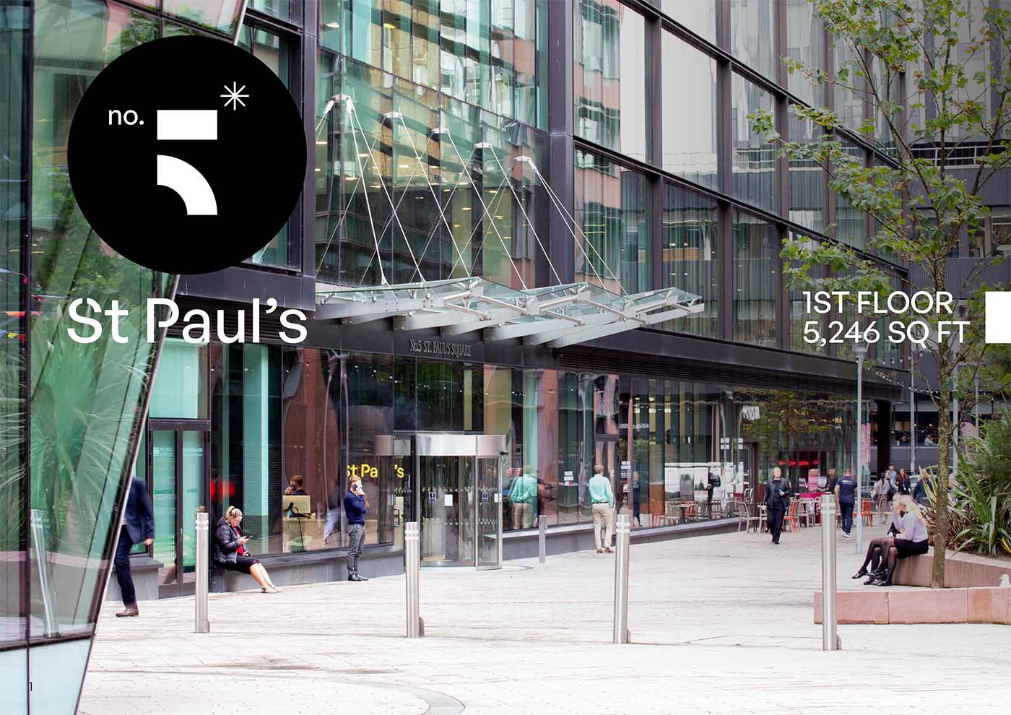POTENTIAL
1ST FLOOR PLAN
5,246 SQ FT
A series of connected spaces flow through the floor, giving colleagues a range of working and meeting environments.
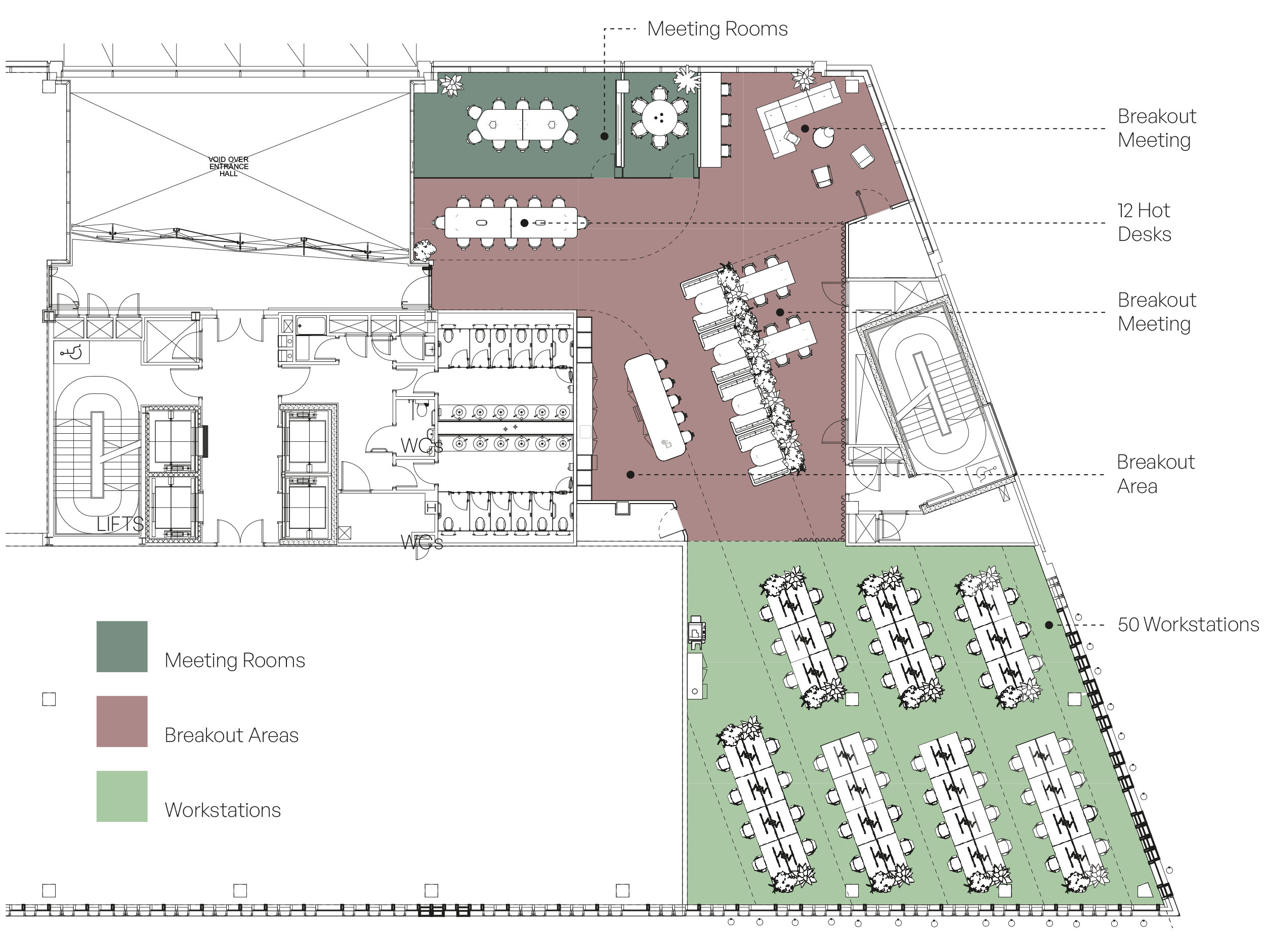
Indicative CGIs
View of St Paul’s Square from 1st floor
Shell condition ready for bespoke tenant fit-out
Example fit-out already delivered within the building
